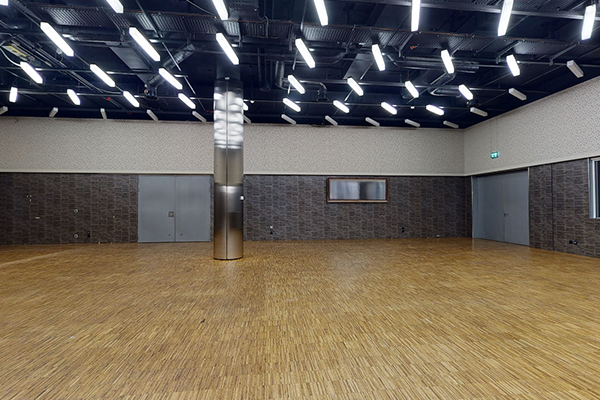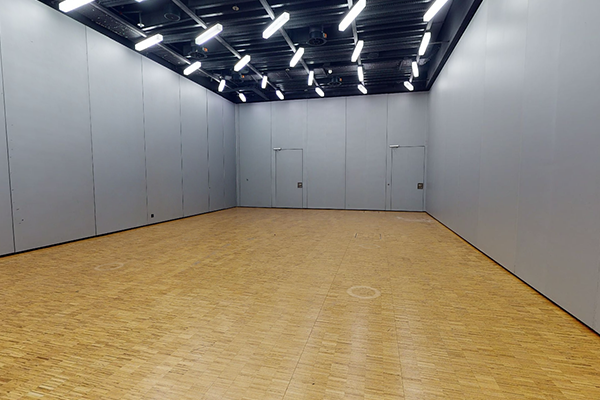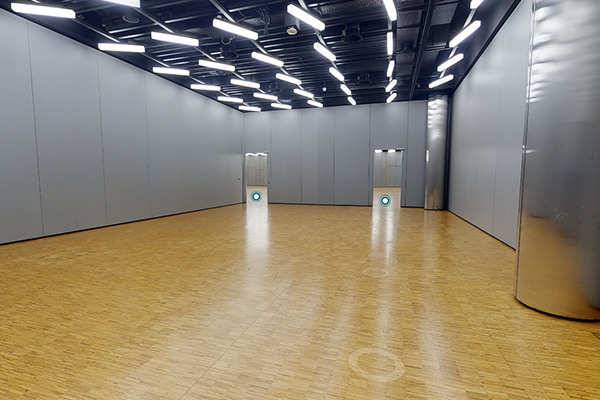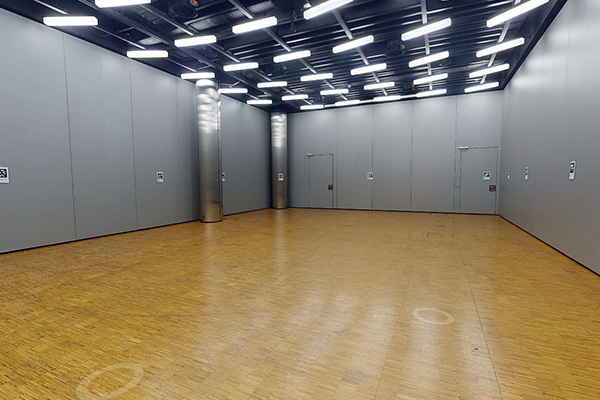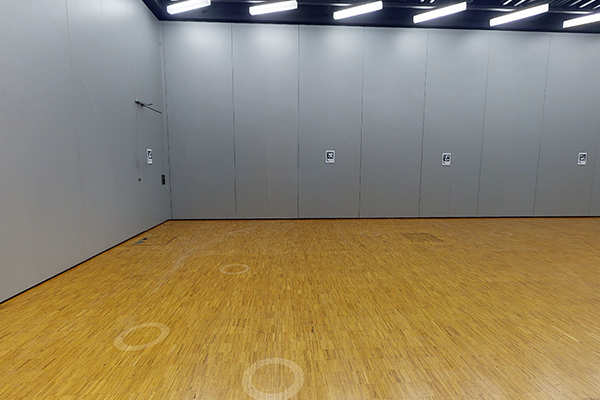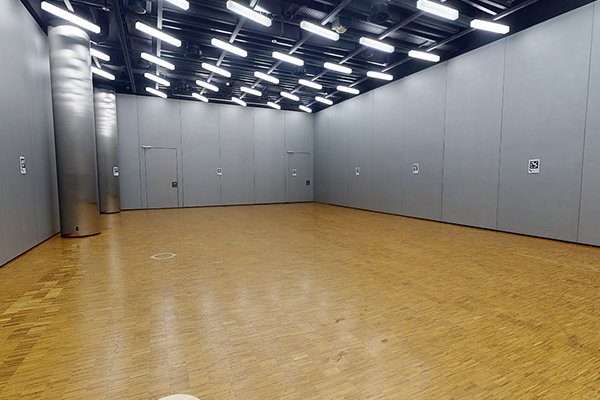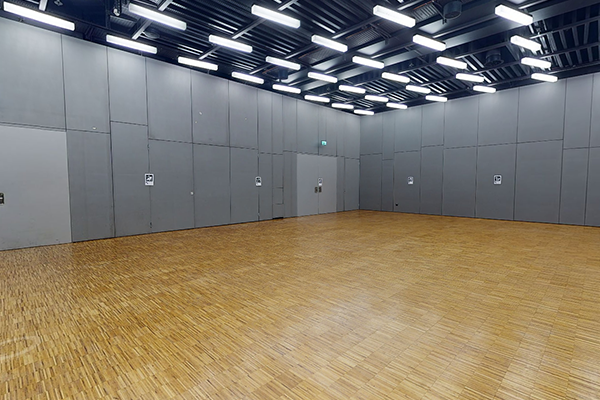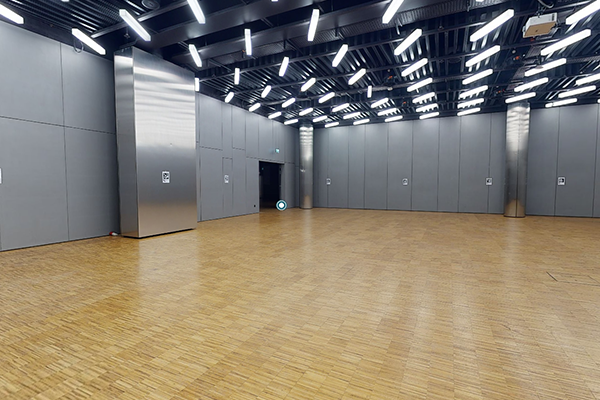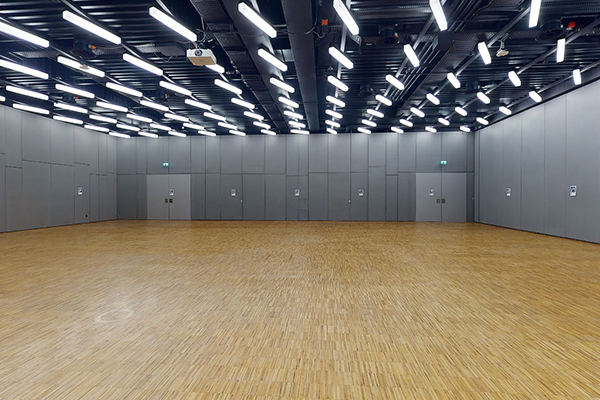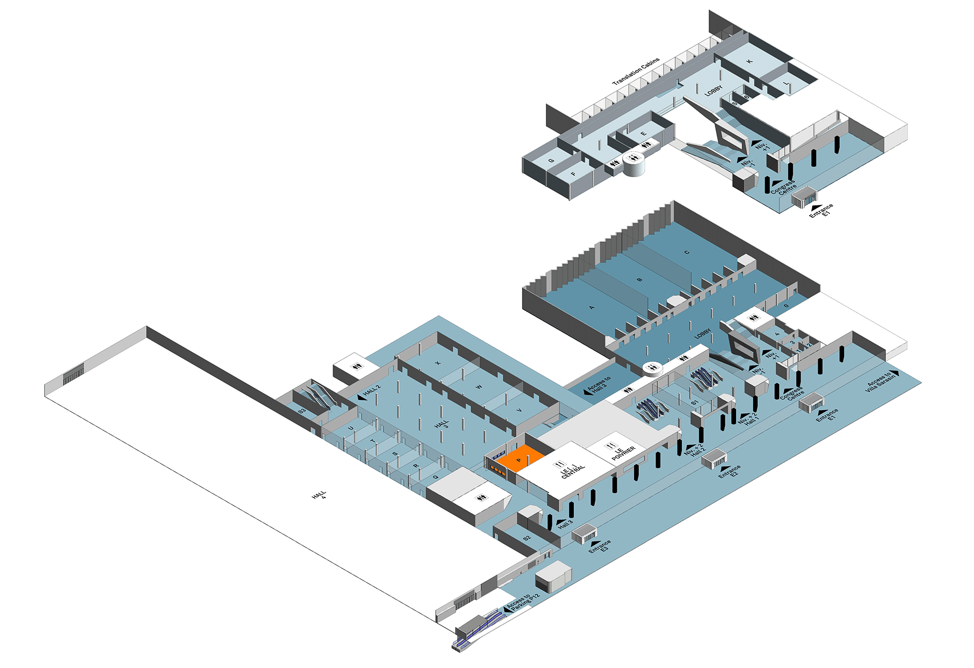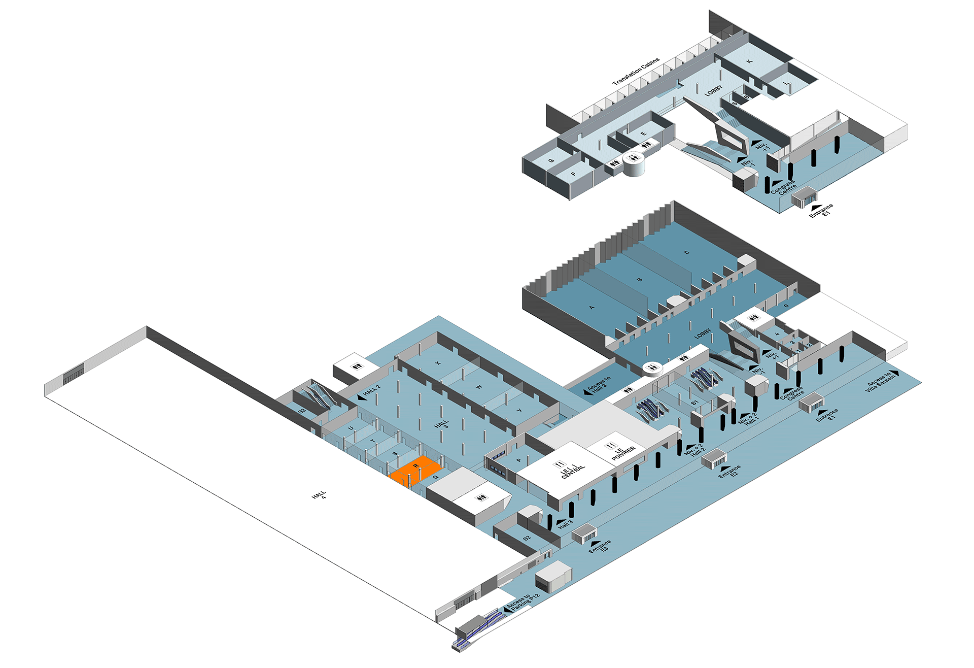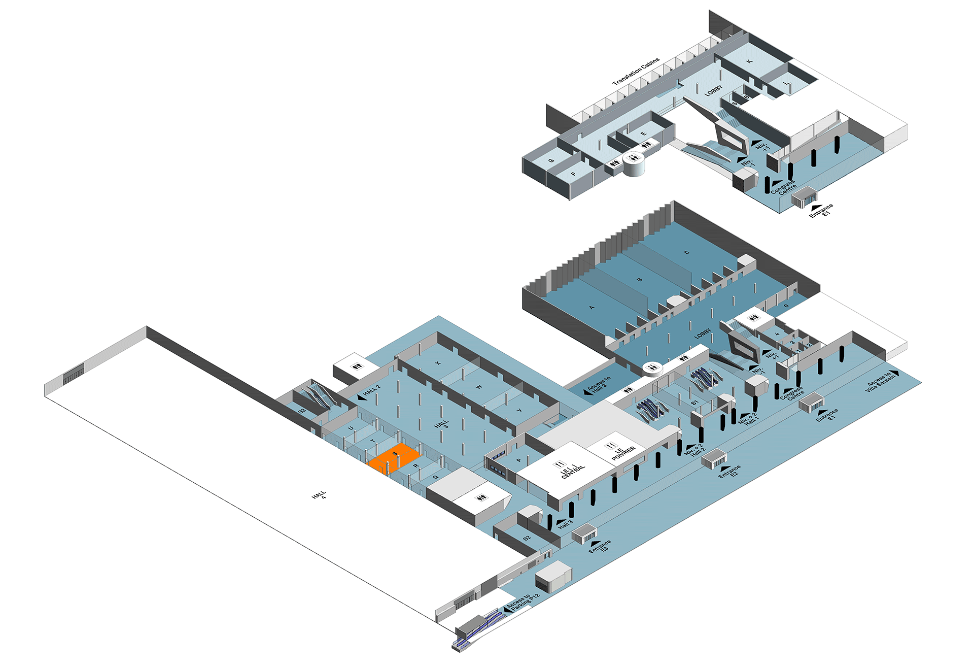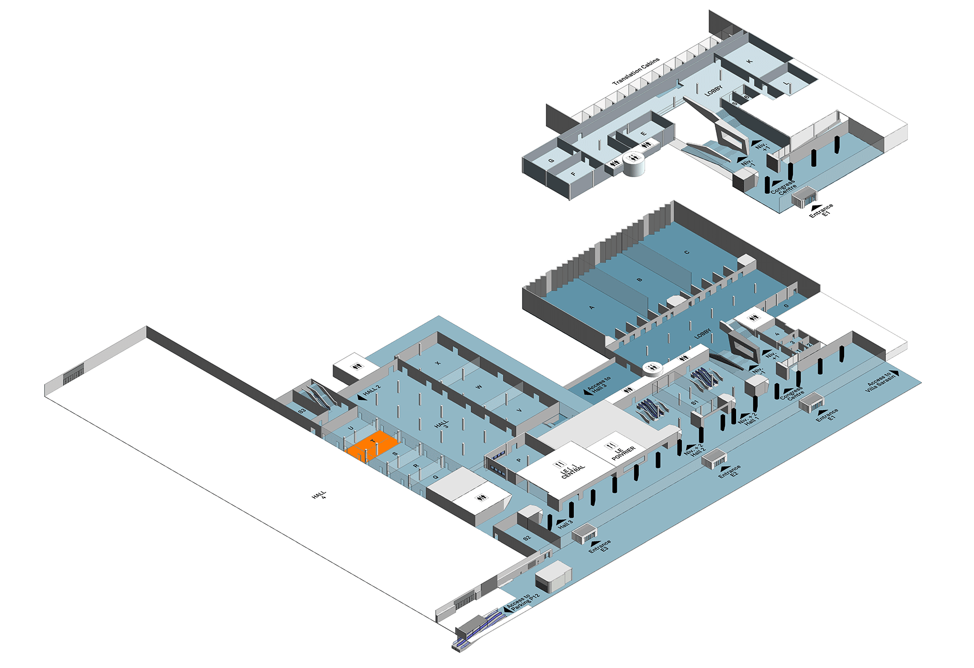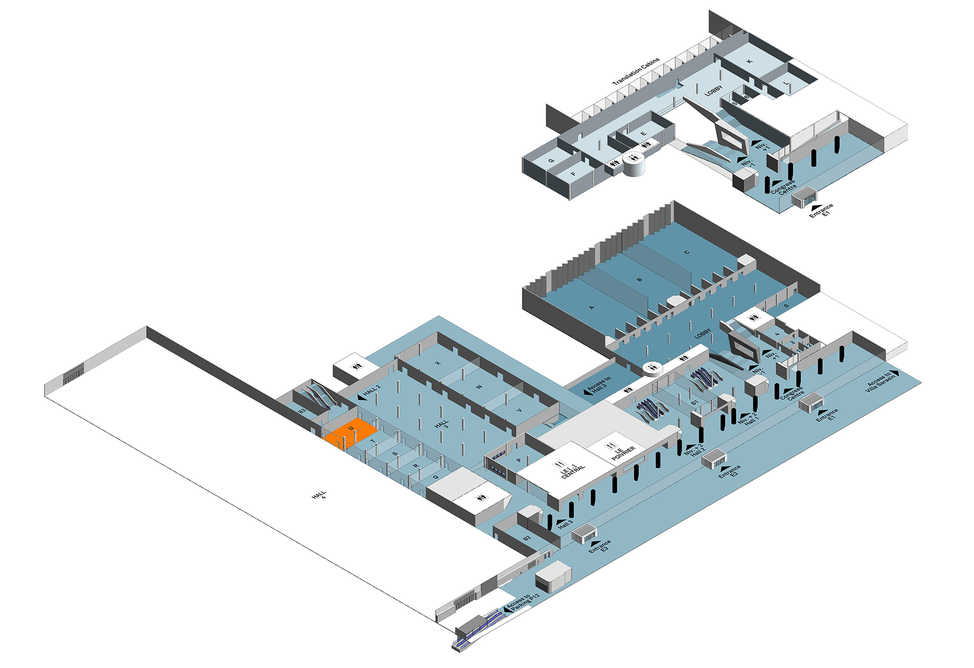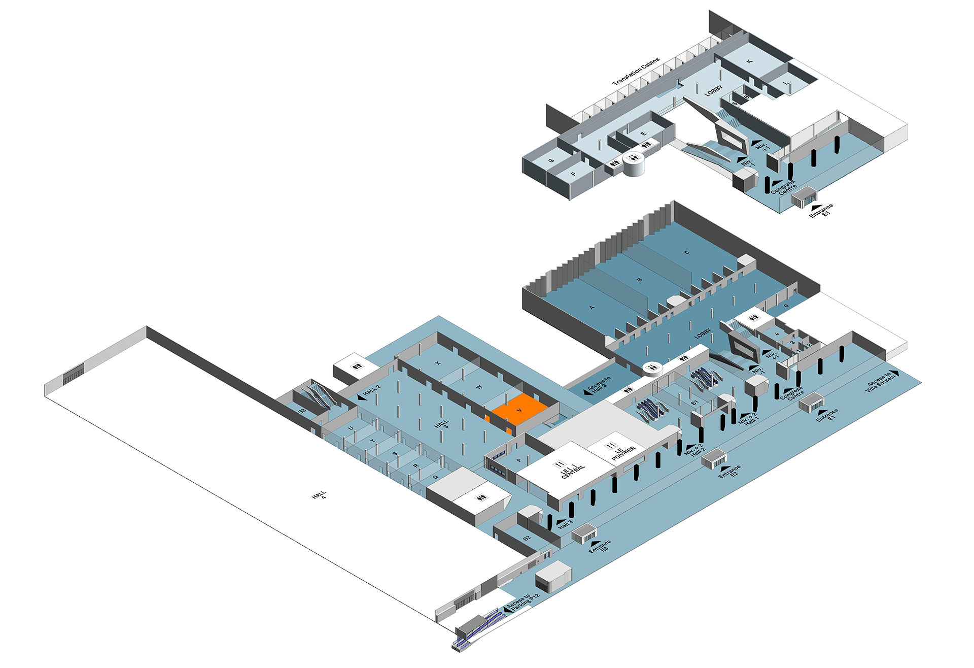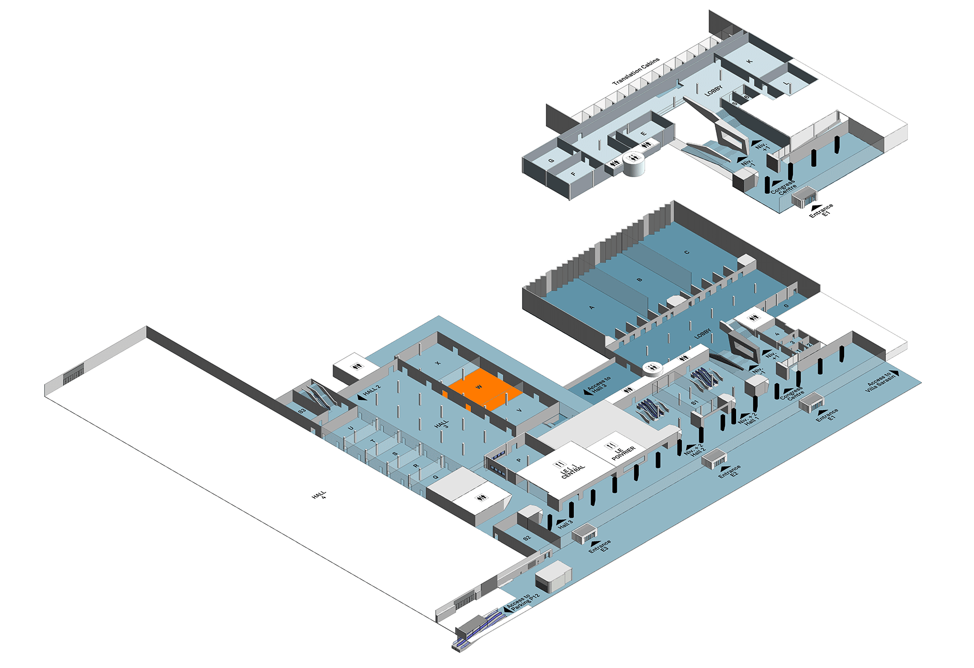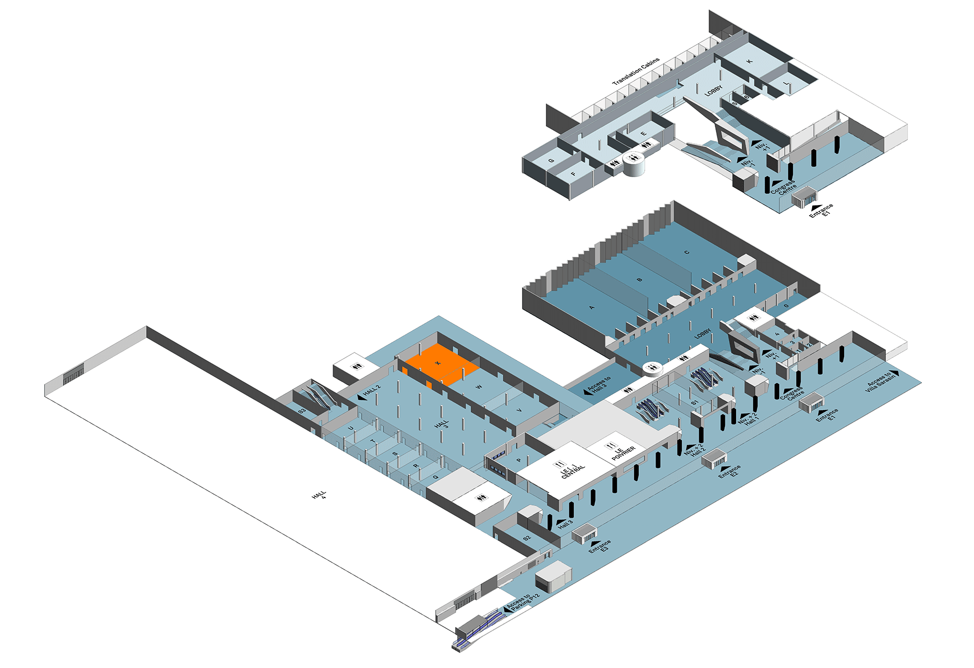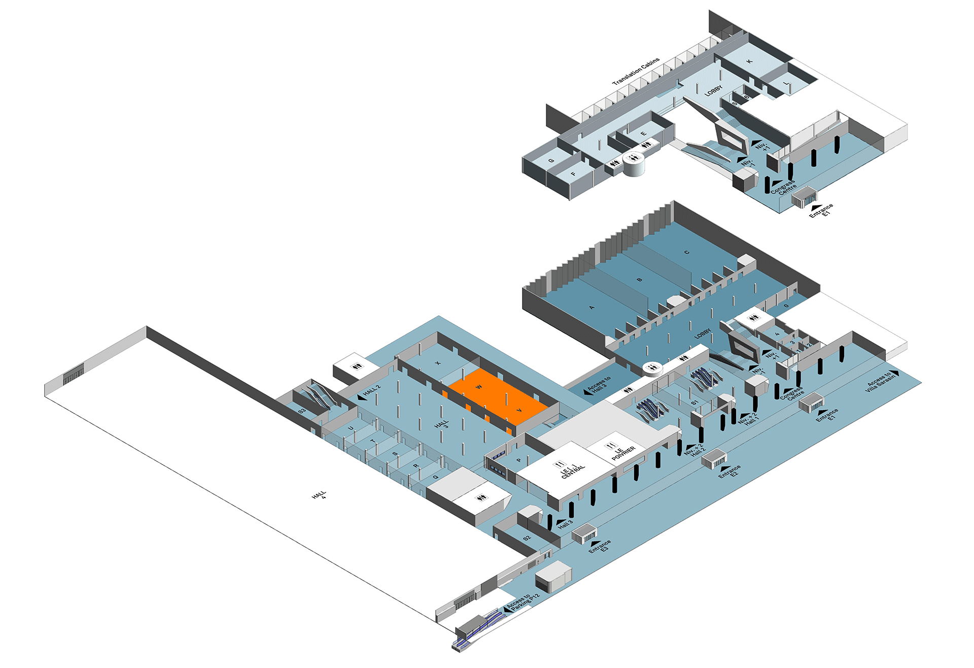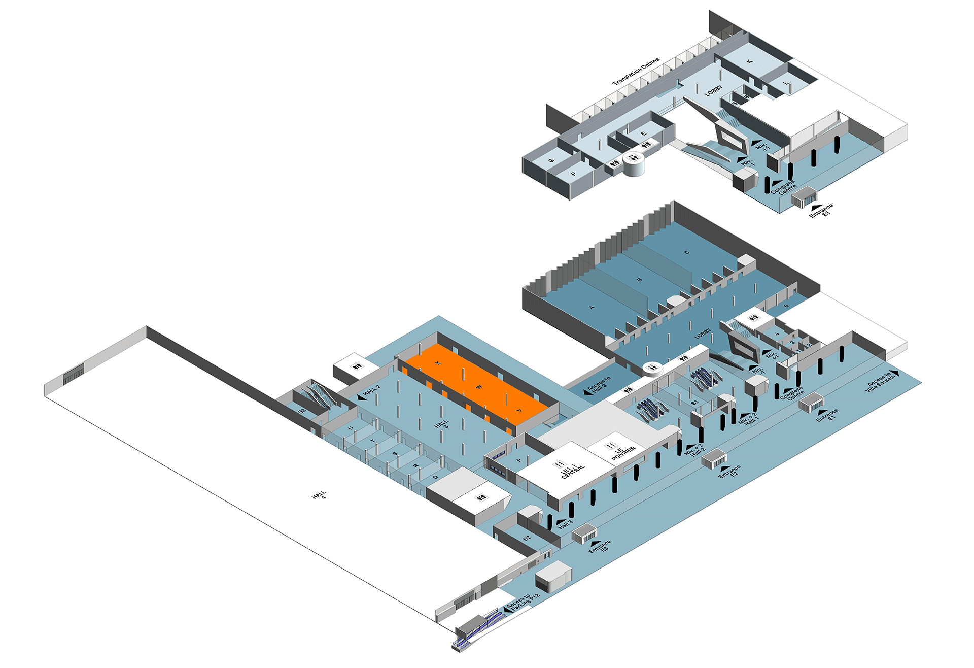THE CONVENTION CENTER FACILITIES
hall 3
Hall 3 is connected to the congress center, offering a potential extension of 3’464m2 up to 9’104 m2. All rooms (PQRSTU and VWX) are connected to each other through different networks: fiber optic, 100 Mbps copper as well as TV cable.
The virtual tours are temporarily unavailable.
surface
235 m2
theater style
216
width
13,30 meters
length
17.80 meters
usable height
4.50 meters
floor load
1000 kg/m2
Room P design styles
surface
125 m2
theater style
100
width
7.90 meters
length
15.70 meters
usable height
4.50 meters
floor load
500 kg/m2
Room Q design styles
surface
125 m2
theater style
100
width
9.50 meters
length
15.70 meters
usable height
4.50 meters
floor load
500 kg/m2
Room R design styles
surface
148 m2
theater style
100
width
9.50 meters
length
15.70 meters
usable height
4.50 meters
floor load
500 kg/m2
Room S design styles
surface
148 m2
theater style
100
width
9.50 meters
length
15.70 meters
usable height
4.50 meters
floor load
500 kg/m2
Room T design styles
surface
150 m2
theater style
100
width
9.64 meters
length
15.70 meters
usable height
4.50 meters
floor load
500 kg/m2
Room U design styles
surface
296 m2
theater style
300
width
15.80 meters
length
18.90 meters
usable height
4.50 meters
floor load
500 kg/m2
Room v design styles
surface
358 m2
theater style
400
width
19.10 meters
length
18.90 meters
usable height
4.50 meters
floor load
500 kg/m2
Room w design styles
surface
358 m2
theater style
400
width
19.10 meters
length
18.90 meters
usable height
4.50 meters
floor load
500 kg/m2
Room x design styles
surface
656 m2
theater style
700
width
18.90 meters
length
35 meters
usable height
4.50 meters
floor load
500 kg/m2
Rooms vw design styles
surface
717 m2
theater style
772
width
18.90 meters
length
38.20 meters
usable height
4.50 meters
floor load
500 kg/m2
Rooms wx design styles
surface
1016 m2
theater style
1100
width
18.90 meters
length
54 meters
usable height
4.50 meters
floor load
500 kg/m2
Rooms vwx design styles

